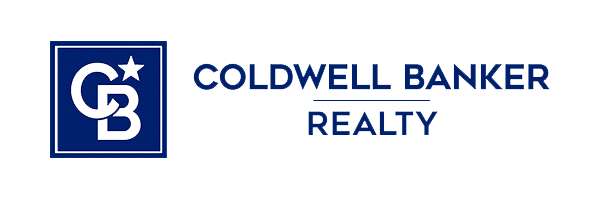1041 GLENDEVON DRIVEAMBLER, PA 19002




Mortgage Calculator
Monthly Payment (Est.)
$4,330Welcome to 1041 Glendevon Drive, Ambler, Pa. – A Stunning Colonial in the Sought-After Talamore Country Club Community! This beautifully maintained New England-style Colonial offers approx. 3,600 sq ft of elegant living space, with the potential to add another 1,000+ sq ft in the full-height basement (9' ceilings). Featuring 5 spacious bedrooms and 2.5 baths, this home is perfect for families seeking space, style, and an active community lifestyle. Step through the charming covered entry into a grand two-story foyer, where refinished hardwood floors, a solid oak staircase, transom window, and dual coat closets create a warm and inviting welcome. The soaring ceilings and two tiers of glass windows in the family room flood the home with natural light. Enjoy cozy evenings by the gas fireplace, with a rear staircase adding a unique architectural touch. The main level includes a formal living room and a spacious dining room adorned with custom millwork. A dedicated library with custom built-in bookcases and French doors offers the perfect work-from-home retreat The heart of the home is the island kitchen—complete with a large center island, granite countertops, subway tile backsplash, stainless steel appliances (including a double oven and side‑by‑side refrigerator), extensive recessed lighting, and a pantry closet. A powder room, laundry/mudroom (with washer/dryer), and a 2-car attached garage— featuring a newly installed epoxy floor and a newer black rear fence—complete the first floor. Upstairs, the luxurious primary suite boasts tray ceilings, a private deck overlooking the golf course, two walk-in closets, and a spa-like bathroom with soaking tub, updated glass shower, and ceramic tile finishes. Four additional bedrooms include a “princess suite” with direct access to the hall bath. Outside, the curb appeal is unmatched with window boxes, lush landscaping, and a prime position on a quiet, winding road among other beautifully maintained homes. Located within the vibrant Talamore Country Club, residents enjoy access to golf, tennis, swimming (including toddler pool), fitness center, spa, and on-site dining—plus convenient proximity to Starbucks, Whole Foods, Trader Joe’s, the YMCA, and more. Bonus features include two-zone HVAC (one unit replaced April 2025), extensive recessed lighting, newer blinds, and an exceptional sense of community. Don’t miss the opportunity to call this elegant and spacious charmer your next home!
| 6 hours ago | Listing updated with changes from the MLS® | |
| 4 days ago | Listing first seen on site |

The real estate listing information is provided by Bright MLS is for the consumer's personal, non-commercial use and may not be used for any purpose other than to identify prospective properties consumer may be interested in purchasing. Any information relating to real estate for sale or lease referenced on this web site comes from the Internet Data Exchange (IDX) program of the Bright MLS. This web site references real estate listing(s) held by a brokerage firm other than the broker and/or agent who owns this web site. The accuracy of all information is deemed reliable but not guaranteed and should be personally verified through personal inspection by and/or with the appropriate professionals. Properties in listings may have been sold or may no longer be available. The data contained herein is copyrighted by Bright MLS and is protected by all applicable copyright laws. Any unauthorized collection or dissemination of this information is in violation of copyright laws and is strictly prohibited. Copyright © 2020 Bright MLS. All rights reserved.



Did you know? You can invite friends and family to your search. They can join your search, rate and discuss listings with you.